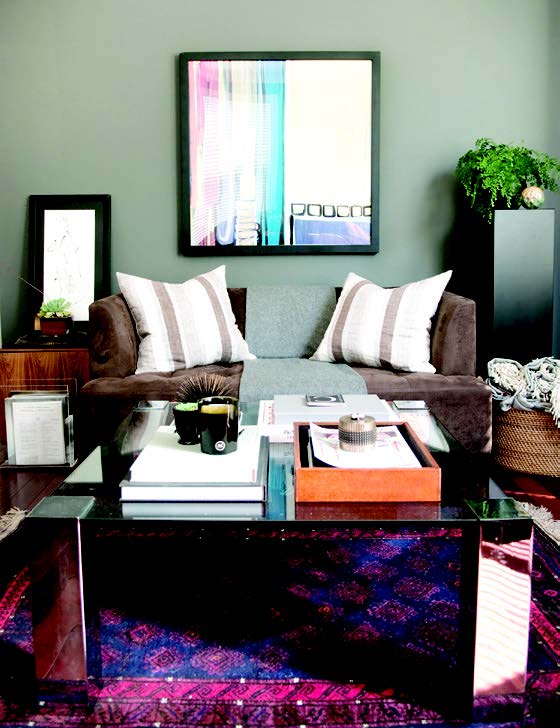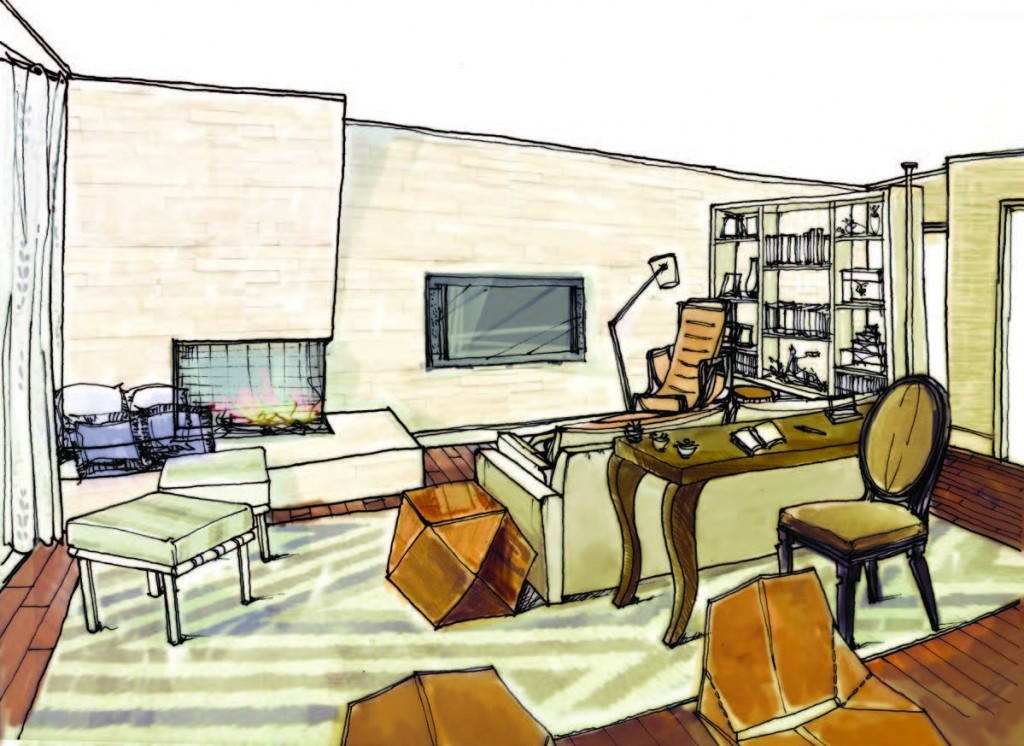It is odd to quote Yogi Berra when it comes to design, but he was on to something when he said, “If you don’t know where you are going, you’ll end up some place else.” Bare floors, empty walls and naked windows are an invitation for the imagination to run wild, and that is where the danger lies. Our imaginations start to fill in blank spaces with our proverbial wish list of furniture. A beautiful sectional gets neatly tucked into the corner of the room, while an oversized chandelier gets mentally hung in the center of the room for dramatic effect. Your existing coffee table gets placed in front of the sofa, and the wing back chairs you inherited are now flanking the fireplace. Now the question becomes: does any of this actually fit the space?
Regardless of whether you are moving into a new home or refreshing the look of a room in your home, drawing a furniture plan should be the first step. Spending a few hours detailing the specific dimensions of the room will save you from countless headaches and costly mistakes.
Should you be lucky enough to move into new construction, the builder may be able to provide scaled floor plans that you can use when making interior design decisions. However, if you aren’t that lucky, there are several free and low-cost options available to create quick and easy floor plans:
RoomScan (https://itunes.apple.com/app/roomscan/id571436618)
This iTunes application ($0.99) allows you to use your iPhone to measure a room, including complex layouts with angled walls and sloping ceilings, simply by scanning the room with your camera. While not detailed, the program creates a usable set of dimensions for ensuring proper measurement for furniture placement.
mydeco 3D (http://mydeco.floorplanner.com)
You can utilize this free program either by pulling existing room templates, or by inputting your own dimensions to create rooms. mydeco 3D has teamed up with multiple furniture and accessory manufacturers so users can see what a specific piece of furniture will look like in a particular space.

 HomeStyler (http://usa.autodesk.com/homestyler/)
HomeStyler (http://usa.autodesk.com/homestyler/)
From the makers of AutoCAD, HomeStyler is a free online tool that gives a large amount of flexibility to homeowners looking to create detailed floor plans. Those familiar with professional programs like AutoCAD or Revit will enjoy the level of freedom this program gives users for creating comprehensive drawings.
When creating your floor plan, be sure to include the following additional information:
Not only will this information prove useful when creating your furniture plan, it will also ensure that whatever
Recent Comments